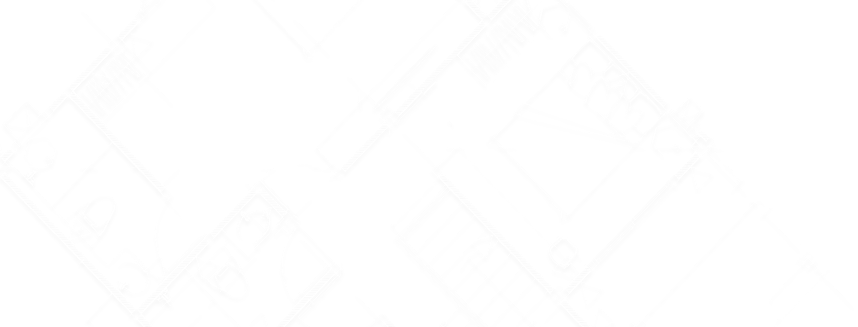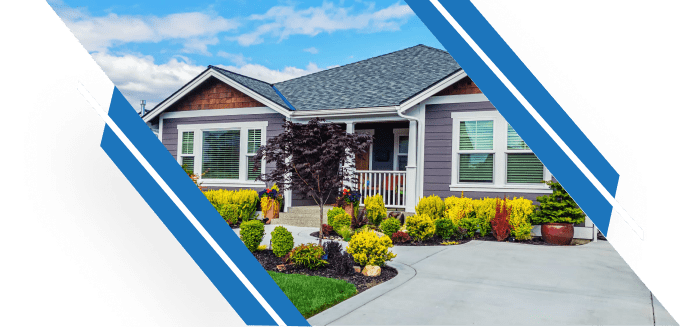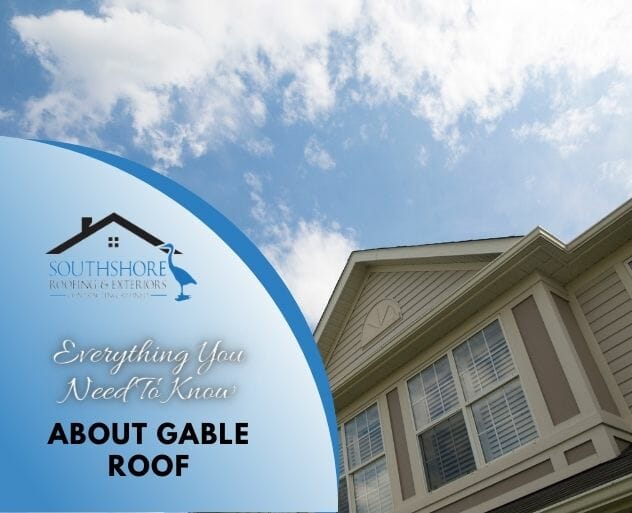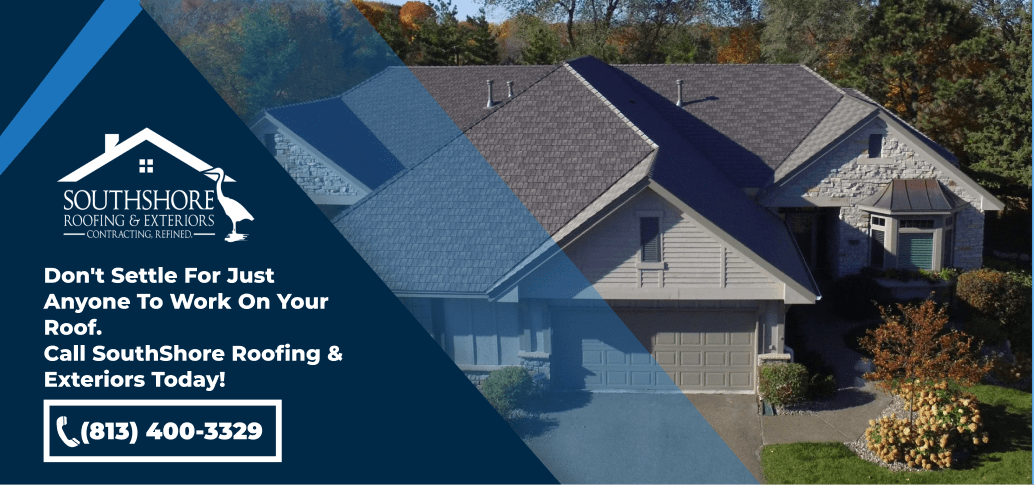When it comes to roofing, the mountains of design options can be overwhelming. However, in this comprehensive guide, I’ll navigate you through one timeless solution that exudes an enduring charm and offers significant functionality – the gable roof. From quaint cottages nestled in the countryside to modern suburban houses, this popular roofing choice lends a distinctive character to each home it graces.
Whether you are planning a new construction project, considering a remodel, or simply doing some research, our blog post about gable roofs can help. We will discuss their structure, various design options, and the benefits they bring to your property.
Introduction to Gable Roofs
A gable roof is essentially constructed with two sloping sides that meet at the top forming an inverted V shape. This intersecting point is known as the ridge.
Depending on whether one side or both sides of the roof feature this gable, we distinguish between a side gabled roof and a roof gable, respectively.
Basic Components and Structure of a Gable Roof
The framework of a gable roof consists of rafters (support beams running from the ridge to the eaves), ridge boards (the horizontal beam at the peak where rafters connect), and wall plates (boards laid horizontally across the top of the walls that act as base for rafters).
These components come together forming two symmetrically pitched planes that meet at the highest point of the roof, ensuring efficient water drainage during adverse weather.
Importance of a Well Designed and Properly Constructed Gable Roof
Going beyond its functional aspect of providing shelter, well constructed roofs play a crucial role in your home’s structural integrity. A poorly designed or constructed gable-style roof is at risk of collapsing under heavy snowfall or succumbing to strong winds. Moreover, an improper design might significantly compromise the amount of usable attic space and impact drainage.
In contrast, a properly built gable roof promotes optimal ventilation, efficiently drains rain and snow, provides ample attic space, and enhances the aesthetic appeal of your house.
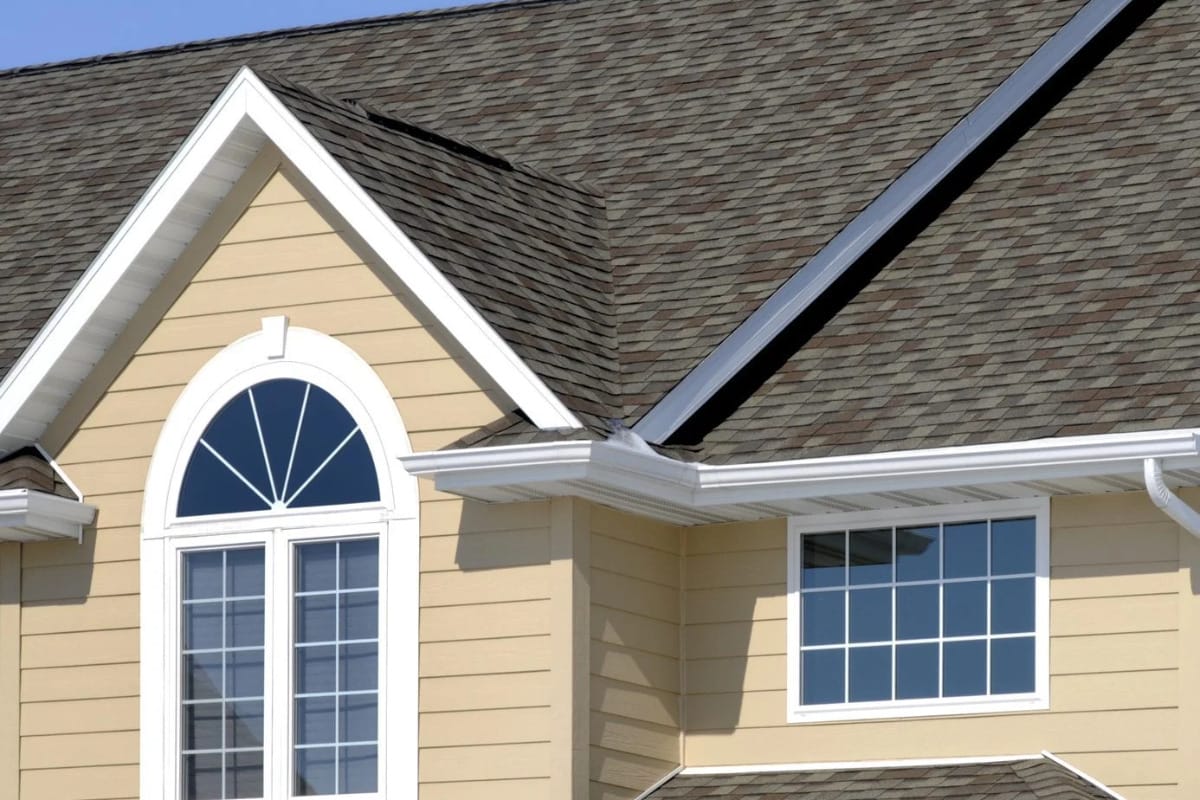
Advantages and Disadvantages of Gable Roofs
When deciding on the best roof type for your building, it’s important to be aware of both the advantages and potential shortcomings associated with different styles. In this section, we’ll focus on the pros and cons of gable roofs.
Pros of Gable Roofs
Gable roofs have long been favored for their numerous benefits, which include:
- Cost Effectiveness: Due to their straightforward design, gable roofs are relatively simple to build, making them a cost effective option for homeowners.
- Aesthetic Appeal: There’s no denying that a well executed gable roof adds an attractive architectural element to any structure. Their charm can enhance the overall visual aesthetics of your house or property.
- Ventilation Benefits: A benefit of the gable shape is that it allows for excellent ventilation and efficient shedding of water and debris. The high peak fosters proper air circulation, contributing substantially towards maintaining a desirable indoor climate throughout every season.
In essence, a gable style roof offers you not just durability but also functional beauty coupled with cost friendly construction benefits.
Cons of Gable Roofs
Like everything else in life, gable roofs are not without their drawbacks. It’s important also to consider these potential downsides while making your decision:
- Susceptibility to Wind Damage: Notably, one downside is their vulnerability to high winds, especially in regions prone to hurricanes or tornadoes, if they’re poorly constructed or lack adequate support.
- Limited Attic Space: While the attic created by a gable roof may offer some additional storage space or living area, its slanted sides somewhat limit its usefulness as compared to other types like flat or hip roofs.
- Complex Gutter System: The sharp pitch can make maintaining the gutter system a bit challenging, increasing the regular maintenance needs.
Gable Roof Design Variations
When discussing gable roofs, it’s essential to remember that this flexible design can take various forms. It can incorporate different architectural styles while still retaining the fundamental features of a roof gable. In this section, I’ll go over four distinct styles: standard gable roof design, hip and gable combination roof design, cross gable roof design, and shed roofs with a gable design.
Standard Gable Roof Design
The standard gable roof is probably the first image that comes to mind when you hear gable roof. A typical feature of American suburban architecture, this basic yet distinct structure blends functionality with aesthetics. As previously mentioned, it comprises two sloping sides that meet at the top ridge forming an inverted V or a triangle shape known as the gable. The sides are entirely enclosed by walls known as gable ends.
Hip and Gable Combination Roof Design
Moving away from traditional patterns, let’s explore the hybrid of hip and gable roofs, also known as hip and gable combination or Dutch gable roofs. This unique approach combines the security of a hip roof, which is often less vulnerable to wind damage due to its pyramidal structure, with the added attic space provided by a side gabled roof.
Cross Gable Roof Design
Not compromising on visual appeal is the cross gable roof, which has perpendicular sections that meet at right angles where each section has its own ridge and pitch. As the name suggests, the roof shape mimics a cross shape when fully constructed. This roof style boasts architectural versatility, complementing Gothic revival or Tudor-style homes.
Shed Roof with Gable Design
Last but not least is the simple and cost effective shed design under our umbrella term gable shape roofs. Characterized by a single sloping plane without ridges or valleys, a shed roof, when small gables are added, has a minimalist design and can be used for porch coverings or home additions. This roof style is easy to construct and provides durable protection against the elements.
Even under the bracket of gable roofs, there are plenty of options to choose from. With thoughtful consideration to climate, personal preferences, and architectural compatibility, you can find the perfect gable roof for your home.
Gable Roofs in Different Architectural Styles
In the architectural world, the gable roof is often seen as a traditional roofing style. It can perfectly blend with many aesthetics and home designs, adding character to every property it adorns.
Craftsman Style Homes and Gable Roofs
A favorite among lovers of more complex home styles, craftsman homes often employ the use of a side gabled roof to balance out their intricate woodwork. The substantial overhangs typically found on these homes not only serve a functional purpose but also contribute significantly to their aesthetic appeal.
Cape Cod Houses Sporting Gable Roofs
The charm of the classic American Cape Cod style houses is accentuated by their steeply pitched gable roofs. Their distinctive dormer windows on the face of the roof add both functionality through the additional living space and increased aesthetics.
Colonial Architecture and Simple Gable Roofs
In colonial-style architecture, simplicity reigns supreme – making it a perfect match for the straightforward structure of a gable style roof. Two story colonial houses usually sport symmetrically placed windows under a gable roof.
Tudor-Style Homes with Multiple Gables
Tudor-style homes are perhaps best known for their multiple front facing gables juxtaposed against half timbered exterior walls. These types of gable roofs lend Tudor homes their unforgettable rustic charm.
Gable Roof Maintenance and Care
Diligent maintenance is essential to protect your investment, no matter the kind of roof you have. Here are some issues to look out for and ways to prevent them:
Common Issues with Gable Roofs:
- Leaks: Often caused by damaged flashing or old underlayment, especially near vents and chimneys.
- Sagging: Can happen in larger gable roofs due to poor design or moisture, which leads to drooping or sagging of the roof deck.
- Wind Damage: Preventable with reinforced trusses and adherence to local building codes.
Regular Inspection and Cleaning:
- Debris Removal: Clear leaves, twigs, and snow from the roof to prevent extra weight.
- Gutter Cleaning: Regular checks of the gutters prevents water from overflowing and pooling around the house.
- Inspection Schedule: Plan for at least two inspections yearly, ideally before and after harsh weather seasons.
- Visually Check For Damage: Look for broken shingles, signs of aging, or issues near chimneys and vents.
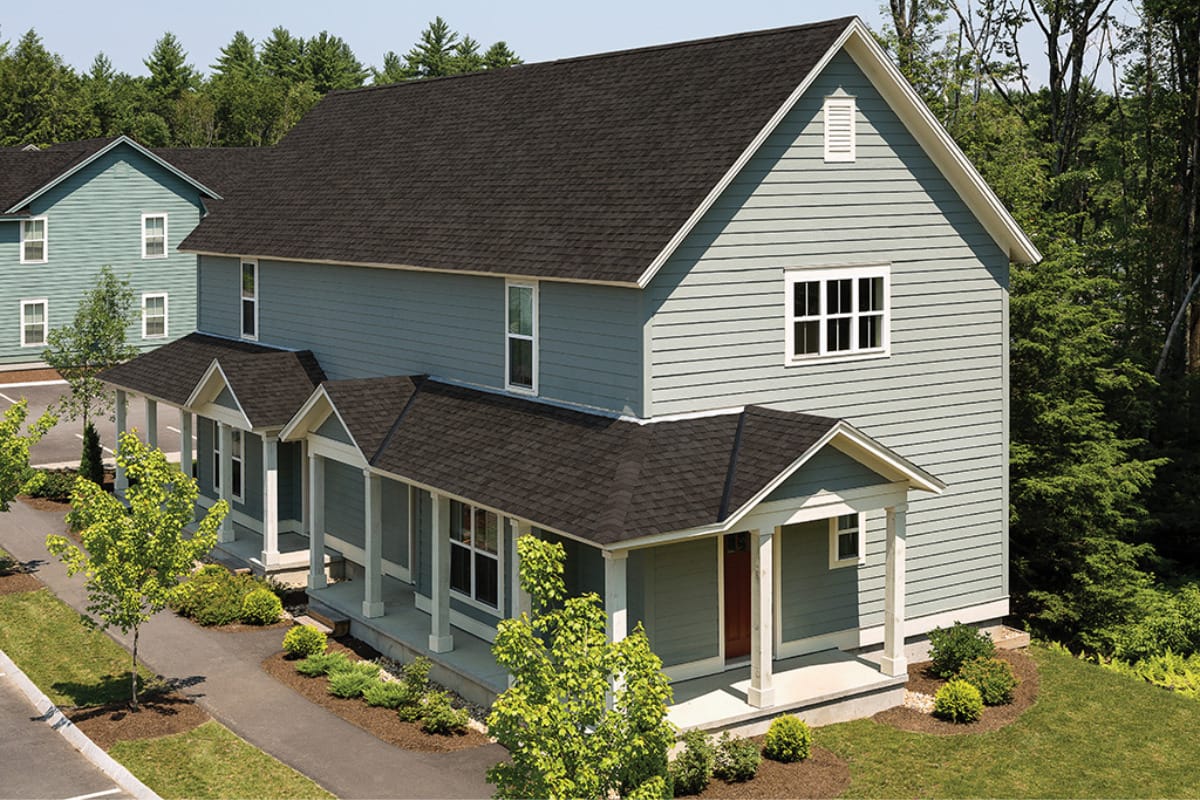
The Timeless Charm and Functionality of Gable Roofs
As time passes and trends change, one thing remains clear: gable roofs are not a fading architectural style but instead offer timeless charm and unparalleled functionality. That being said, let’s focus on the areas where such a roof design is most applicable.
Best Applications for a Gable Roof
Choosing between different styles of roofs often boils down to your specific needs and circumstances. In light of this, gable roofs stand out in certain scenarios:
- Areas with High Rainfall or Snow: Due to their triangular shape aiding in runoff, gable roofs excel in regions that experience heavy rainfalls or snow. A gable roof helps prevent the accumulation and pooling of water on the roof’s surface.
- Breezy Locations: If you’re in an area with minimal high speed winds, a gable style roof can offer natural ventilation through its design. Although they may be vulnerable to extreme wind, builders can include wind braces for reinforcement if necessary.
- Additional Space: Building owners seeking additional space within their property might find the loft created by the gable of a house an attractive feature. Depending on the pitch and type of gable roof, extended attic space or an extra living room can be added.
- Budget Considerations: Cost effectiveness is yet another aspect homeowners love about gable roofs. The simple construction reduces labor costs, making the entire project both feasible and affordable without compromising durability or longevity.
Final Thoughts
In summary, gable roofs are a fantastic choice for many homes. They offer a blend of style, affordability, and practical benefits like good ventilation and protection against rain and snow. With various design options available, gable roofs can be tailored to suit almost any home’s aesthetic and functional needs.
Thinking About Adding A Gable Roof To Your Home?
SouthShore Roofing & Exteriors has got you covered!
Gable roofs are perfect for handling Tampa’s heavy rainfall and humidity, which can otherwise accelerate roof damage and mold growth. They also offer protection against the frequent strong winds and storms, which can cause serious damage. Our team of experts has years of experience installing and maintaining gable roofs in Tampa, Florida. Trust us to bring your vision to life with a roof that not only looks great but also adds value to your home. Contact SouthShore Roofing & Exteriors today at (813) 400-3329

